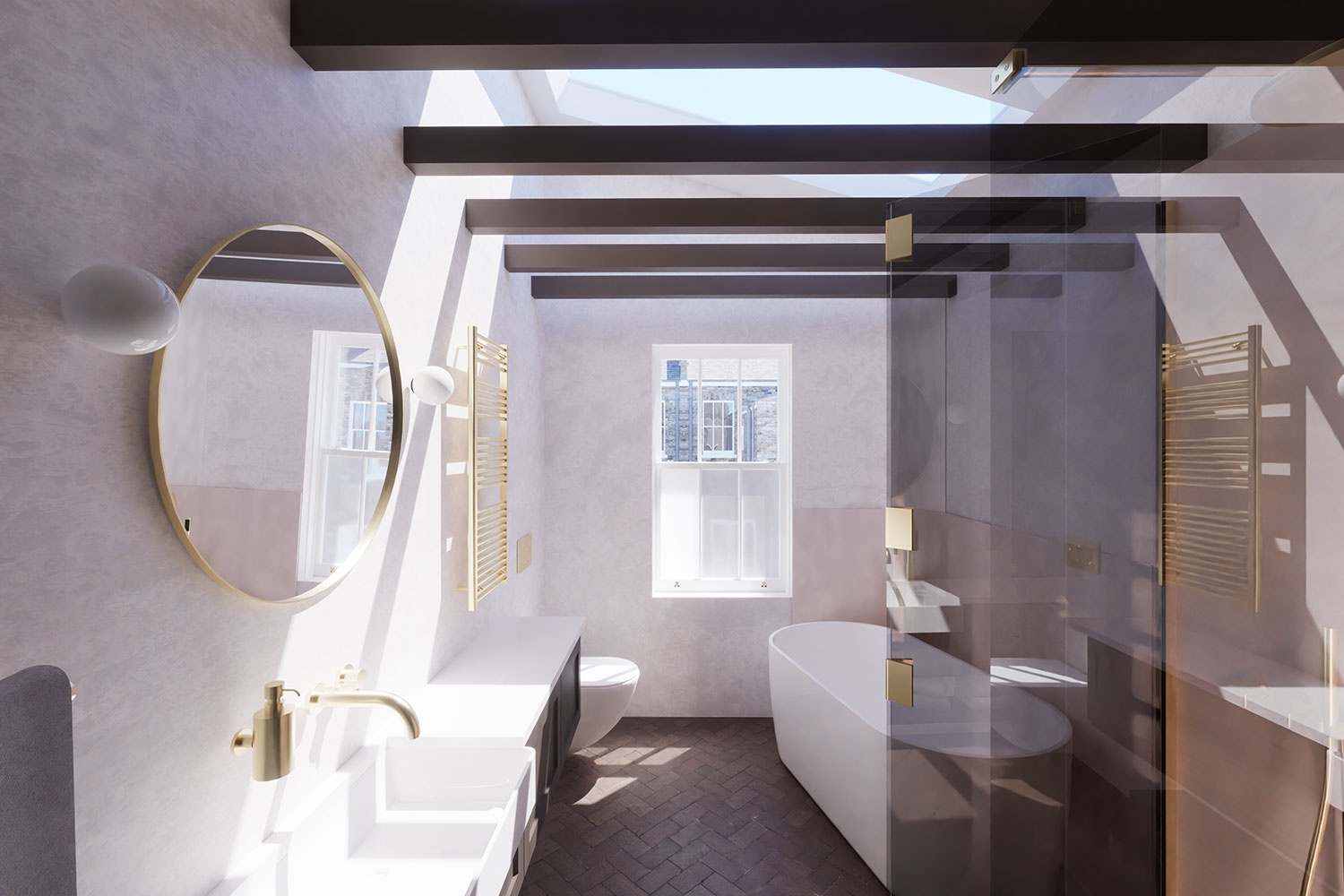Queens Park Cottage
Infill Rear Extension in Conservation Area
Location:
Queens Park, Westminster, West London
Internal area:
93m² (21m² Increase)
Description:
Internal reconfiguration infill rear extension, loft conversion within conservation area.
Overview of Queens Park Cottage Infill Rear Extension and Loft Conversion
Increase Storage Space and Preserve Period Features in a Mid-Terrace Victorian Property within Queens Park Conservation Area.
Originally built by the Artisans Labourers Guild, this historic house boasts unique characteristics that we wanted to utilise to their fullest potential. Our goal was to seamlessly connect the living room space to the beautiful south-facing garden.
To optimize the layout, we relocated the kitchen to the front of the property, creating a more efficient flow between the kitchen and dining room.
Another important aspect of the renovation was the family bathroom and WC. We proposed opening up the space to create a spacious family bathroom, perfectly suited to the clients needs. By intelligently moving the door, we maximised the usable area, transforming the central space into a versatile circulation area with the added benefit of much-needed utility space.
In the master bedroom, we made a significant improvement by moving the door and creating a full-size cupboard. Additionally, we utilised the landing area to provide convenient access to new loft stairs.
While adhering to conservation restrictions, we considered every detail. Although additional massing to the roof was not possible, we lowered the first-floor ceiling to accommodate an en-suite guest room. This flexible loft space can also serve as a study, offering a practical and stylish solution.
We enhanced the storage capacity and preserve the authentic charm of the mid-terrace Victorian property.
Sustainability was at the forefront of the proposal to include solar voltaic panels, an array of skylights to both ventilate and naturally illuminate the interior of the property.



