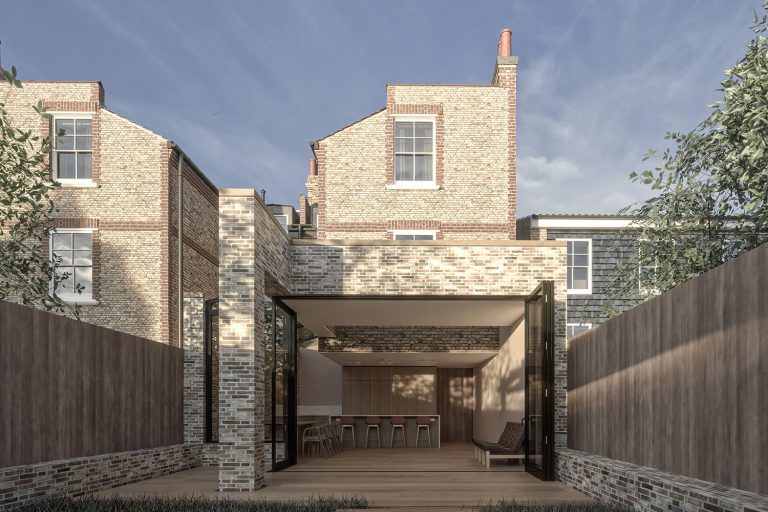London House Extension Cost in 2025:
10 things to consider before you start your house refurbishment

In this article:
House Extension Overview:
Discovering the potential costs of extending your house in London can involve various considerations.
The foremost factor that significantly impacts the expenses is the size of the extension you want to build.
This size, often measured in terms of floor area, directly corresponds to the overall project cost.
When determining the size of your extension, it’s essential to keep London House Extension planning policy regulations in mind.
Your architect will provide insights into the maximum feasible size within permitted development rules (if applicable) or through a planning application tailored to your property.
Once you’ve established the required extension size, we can initiate cost estimates using standard square meter rates. The following indicative prices, all for construction only and serve as a starting point. These figures exclude VAT and professional fees.
Breakdown of London House Extension Cost:
• Single Storey – A London single storey extension usually falls between £2,500 and £4,000 per sqm.
• Two Storey – To estimate a two-storey extension’s cost, add £3,000 to the single-storey guideline price. Efficiency is gained with two-storey extensions, requiring only one set of foundations. However, obtaining planning consent might be more intricate.
• Roof Extension – A London roof extension usually falls between £2,500 and £4,000 per sqm.
• Basement – Due to complexity and risk, basements incur higher expenses. In London, a basement extension typically ranges between £5,000 to £7,000 per sqm.
It’s worth to note that builders quotes will vary depending on a number of factors, these figures are to act as a guideline to gain a ball-park figure of how much a London House Extension can cost.
Purpose of the london house Extension:
Extensions often include kitchens or bathrooms, which can raise costs compared to additional bedrooms or living areas.
• Kitchens – If including a kitchen within your extension could add £15,000 to £40,000. The lower range covers basic appliances and units.
• Bathrooms – A bathroom extension starts around £10,000 to £20,000, with variations based on fixture quality.
Consultant Charges for House Extensions:
Professional services generally amount to 15%-25% over construction expenses: Architects are pivotal in projects, managing design and planning permission. They help translate ideas into reality, creating precise plans for accurate builder quotes. Architects propose cost-effective alternatives and optimise existing spaces when suitable.
Other specialised consultants, including quantity surveyors and engineers, might be needed depending on the project’s complexity.
Additional Considerations:
Planning – The application fee to local authorities for extensions is £528, and even if planning permission isn’t required, obtaining a Lawful Development Certificate is recommended for future property transactions.
Insurance – Notify insurers before construction begins to avoid liability for structural damage during renovations.
VAT – Regular VAT rate is 20%, but reduced rates might apply to certain cases.
OTHER Costs:
• Windows and Doors – Larger windows carry higher costs per square meter, affected by glazing, insulation, and style.
• Heating – Consider upgrades to your central heating system for larger extensions.
• Site Constraints – Soil type, relocation of utilities, and property listing affect costs.
• Specification and Finishes – Material quality, lighting, and electronics impact expenses.
• External and Interior Touches – Landscaping, driveways, and interior design are factors.
Added Value:
London house extensions can enhance property value by up to 50% and augment living space quality. You can use our free house extension property value calculator to see how much your extension may increase the value of your home. As well as property value, there is the added value you’ll enjoy living in your home. Extensions facilitate tailored spaces and specialised rooms like studios, library, cinema rooms or playrooms. Your London House Extension can be shaped according to your preferences and needs.
Quantity Surveyors:
Recommended for projects over £150k quantity surveyors provide accurate cost breakdowns, enabling budget optimisation.
How to Find a Trusted Architect:
Architects are registered with the ARB (Architects Registration Board) and have to meet a their set of criteria to maintain their names on the register. If you are in doubt that the company you are speaking with are Architects, you can check via the ARB Register website.
Frequently Asked Questions:
£2,500 – £4,000 per square meter for construction, plus professional fees and VAT.
£5,500 – £7,500 per square meter for construction, plus professional fees and VAT.
£2,500 – £4,000 per square meter for construction, plus professional fees and VAT.
£5,000 – £7,000 per square meter for construction, plus professional fees and VAT.
construction cost calculator for london home extensions 2025:
Try our Construction Cost calculator below to work a rough cost of your next London House Extension project.
(NOTE: The cost of building depends on several factors, including but not limited to the complexity of the design, extent of structural work, and the quality of materials. The cost doesn’t cover professional fees, legal fees, statutory fees, environmental audits, other third-party fees, Total VAT or planning obligations. The prices might change from time to time, but they might not account for inflation or international events. We advise you ask your architect and costing team to conduct due diligence on your timescale and budget. Prices last updated February 2025.)
To find out how we can help further, contact us using our CONTACT FORM.


