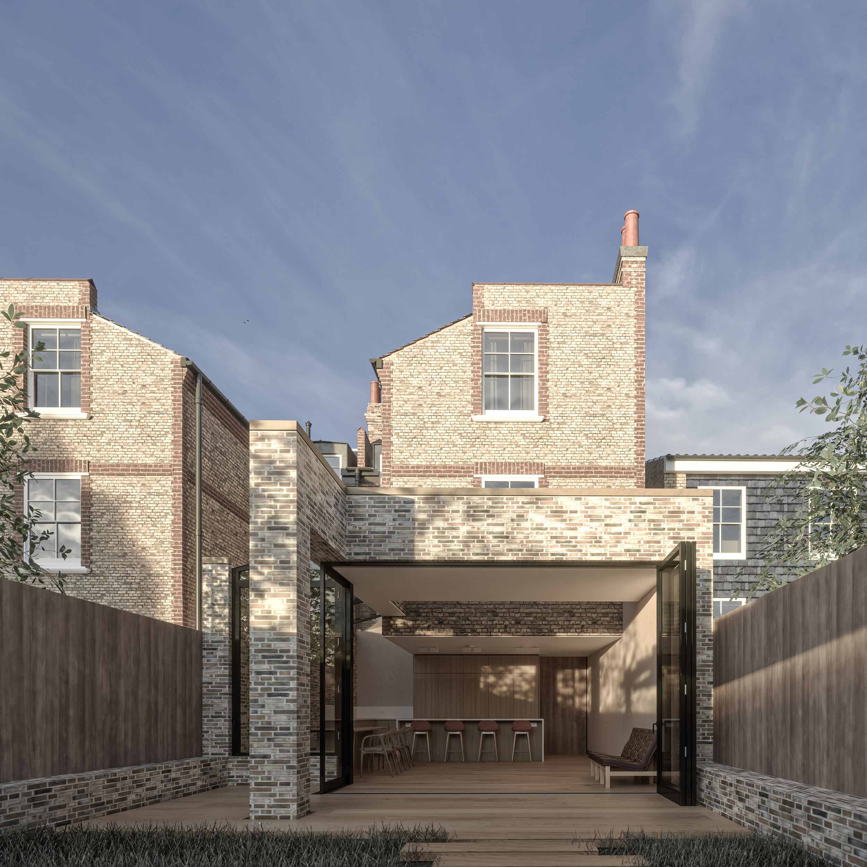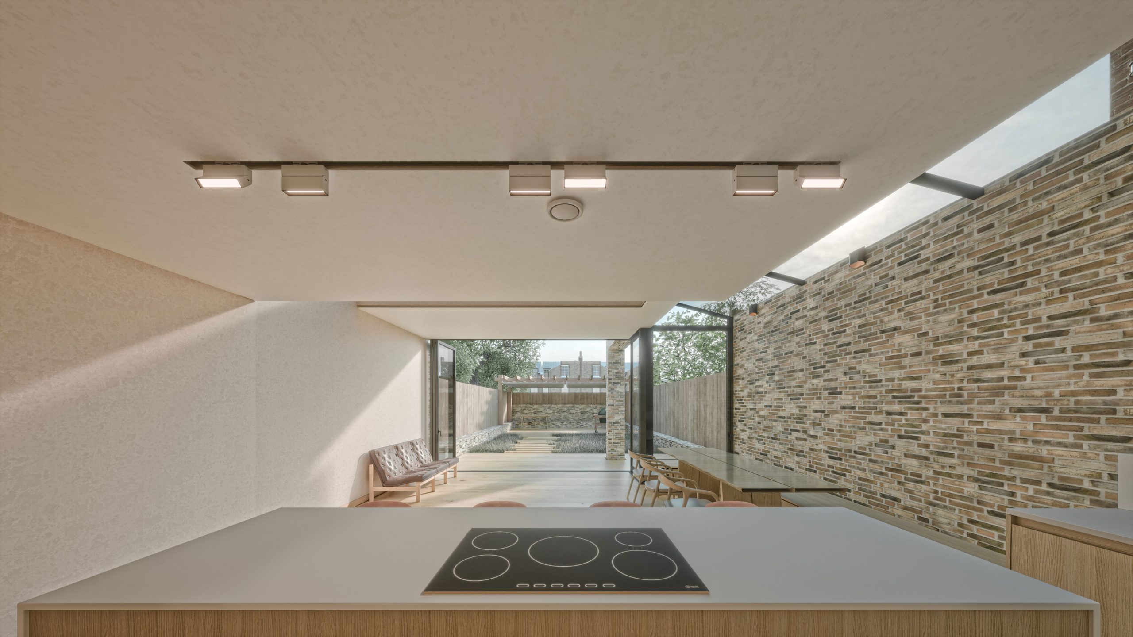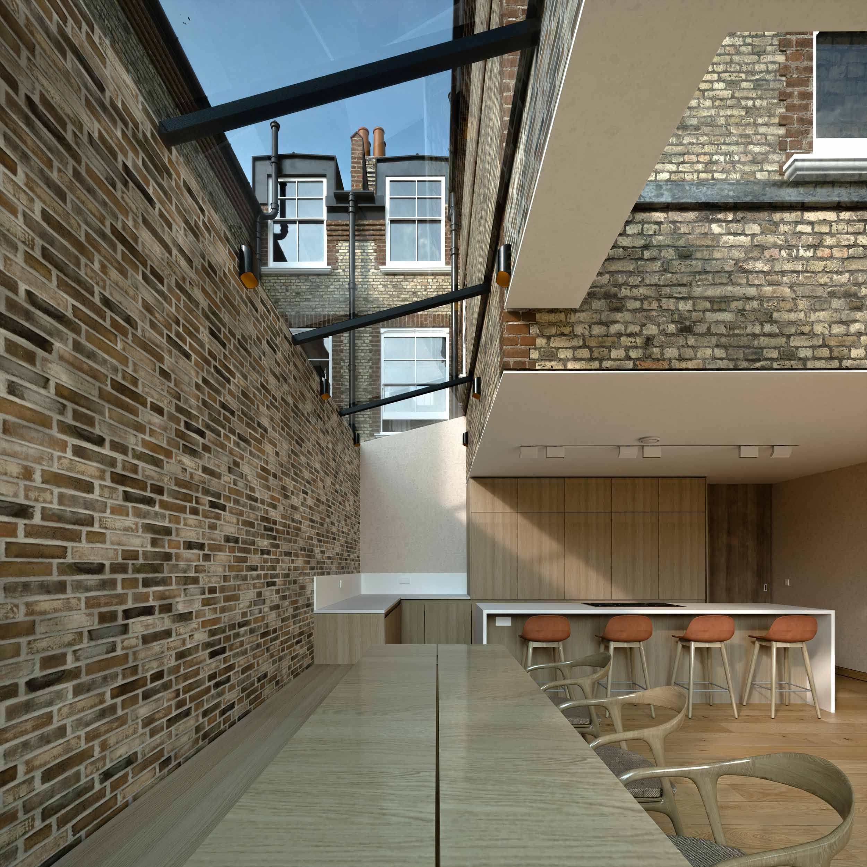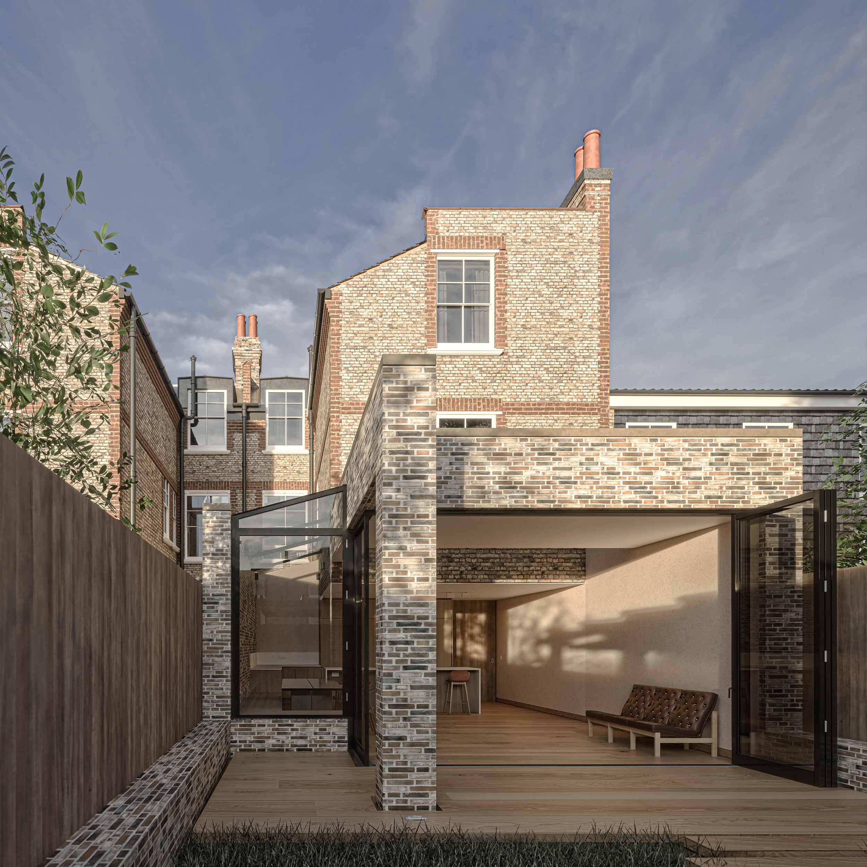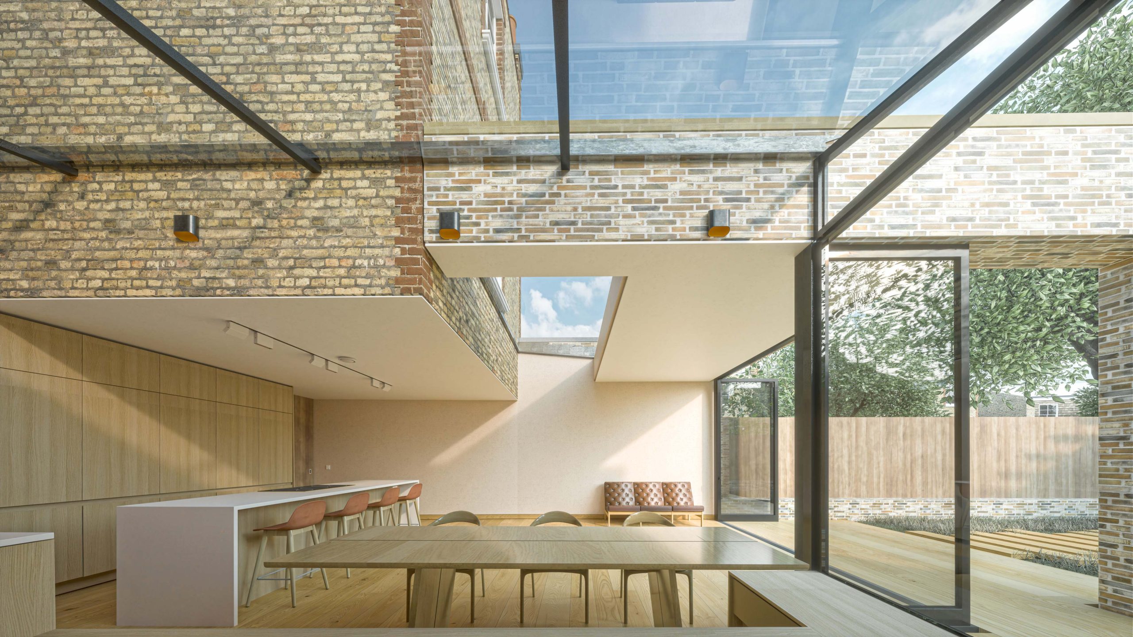Overview OF LONDON FIELDS HOUSE
This Georgian end of terrace in Dalston, North London was extended and refurbished to create an open plan kitchen, dining and sitting area orientated towards the large garden.
Handmade bricks were chosen to create monolithic structures which express the large apertures created by the glazing.
The rear extension was designed to appear to float over a glazed minimalist skylight which helps naturally illuminate the space.
Rich textures of Tadelakt walls and exposed brick creates a raw interior which celebrates the beauty of the materials and a nod to the Moroccan heritage of the family.
Bespoke oak joinery was used to create a spaces which blur the thresholds between kitchen, dining and sitting space.
Background
The client’s family grew up in the property in Dalston for over the last 20 years. Now with their children moved out, they wanted to make the house a place for the children and grandchildren to come to visit.
The kitchen and dining room was the heart of the house with many memories spent sharing meals and celebrations.
The dining room was small, dark and was too small for multiple generations of the family to sit around. The new extension included an open-plan kitchen, dining and snug orientated towards the large garden.
As part of the renovation, the clients wanted to explore the possibility of creating a separate flat towards the front of the house.
This would give them more options in the future with potential to rent out or use as an annex.
The rear extension transforms the original dark space to an open plan, bright inviting space for multi-generations of the family to gather.
