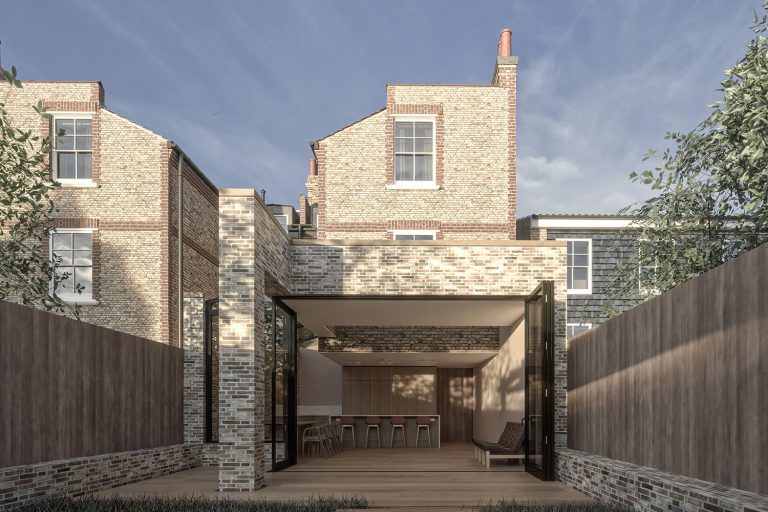How long does a house extension take?
Building a house extension can be a complex process involving various steps and professionals. This guide simplifies the process, breaking down each stage of a typical extension project and offering a general timeline to help set your expectations.
Before diving into the construction of a house extension, it’s essential to understand that the duration can vary significantly. Factors such as the project’s size, planning permissions, contractor availability, and unforeseen issues play a crucial role in determining the timeline. Typically, an extension can take anywhere from 1 year to longer, emphasizing the importance of patience and thorough planning.
The following guide is broken down by RIBA Stages.

Stage 1: Feasibility & Brief
(1 Month)
The journey begins with planning. Determine your budget and priorities, such as space, design, or access improvements. Research and select architects, a process that could take a few weeks but sets a strong foundation for your project.
Stage 2: Concept Design
(1-2 Months)
With an architect on board, you’ll start designing your extension. The timeline here depends on whether you already have property drawings. If not, a measured survey will be necessary to proceed.
Stage 3: Planning
(3-4 Months)
Obtaining planning permission is a test of patience, often taking 8-10 weeks or longer. Your architect can handle the application, ensuring everything is submitted correctly to avoid delays.
Stage 4: Technical Design
(4-6 Months)
Interior Design
This stage includes selecting the finishes and fittings of the spaces, bespoke joinery items. We use CGI visualisation techniques to produce photorealistic images of the spaces. This minimises any miscommunication between Architect and homeowner to allow you to “sign-off” on design choices. To streamline to process, this can be started during the planning determination period, however if there any changes due to planning, some work may need to be amended. We will try to minimise risk by concentrating in interior rooms which are low risk first. However, working in parallel whilst the planning applications are within determination period is at the client’s discretion.
After a successful planning application, we can then move onto the tender documents which includes building regulations and structural engineering, specialist suppliers, bespoke joinery. If your project impacts a shared boundary, a Party Wall Agreement is required. The process’s smoothness largely depends on your neighbours’ responsiveness.
Tender Dcoumentation
The aim to have a package of drawings including;
Demolition and Protection,
General Arrangement (Floor plans, elevations and sections),
Services (Ventilation, Drainage, Plumbing, Heating, Electrical and Lighting).
Kitchen drawings and specifications.
Bathroom drawings and specifications.
Bespoke joinery
Staircases,
Glazing and Roof light Schedules
Door schedules.
Wall, Floor, Ceiling and Roof Build-ups
Schedule of Work (Itemised List of Works).
The tender package will be issued to contractors and usually given 4 weeks to price and return with a further 2-4 weeks to negotiate price and finalise the contract.
Stage 5: Construction
(3-12+ Months)
At this stage, the contractor assumes control of the site to begin work as outlined in the Schedule of Work and building contract, encompassing both off-site manufacturing and on-site construction. The Architect remains available to address any design-related questions.
Studio Colab offers guidance on contract types and may serve as the Contract Administrator, responsible for:
- Managing tenders and preparing contract documents.
- Communicating the client’s instructions and overseeing their implementation.
- Conducting regular site visits, collaborating with inspectors to ensure compliance with specifications.
- Providing construction progress updates.
- Establishing protocols for certificates, commissioning, testing, defect reporting, and more.
- Issuing interim payment certificates and documenting as well as rectifying defects.
- Finalizing the project with the issuance of the final certificate. Architect’s or Contract Administrator’s Instructions may be given to modify work, delay tasks, fix defects, or conduct inspections/tests.
Summary
-
RIBA Plan of Work: An industry-standard framework that outlines each stage of a building project, from briefing to operational use. While not mandatory, following it can provide structure and clarity to your project.
-
Extension Building Time: A simple, single-storey extension typically takes 4-6 months, while more complex projects may extend beyond six months.
-
Loft Conversion: A straightforward loft conversion might take about 2 months.
-
Avoiding Delays: Hiring a professional design team and using a standard building contract can help keep your project on track.
-
Living Arrangements: Depending on the extent of the works, you might be able to stay in your home during construction. However, extensive refurbishments may require temporary relocation.
HOUSE EXTENSION TIMELINE TOOL
Below is our Free House Extension Timeline Tool. It generates an example timeline based on the date you are viewing this page.
(NOTE: This tool is to be used as an example guide as there are a number of factors which are outside of our control eg planning, contractor availability. Contact using the form below for a tailored timeline to your project. If your house is a Listed Building, allow more time to Stage 3 Planning as more information and co-ordination is required for the submission.)
To find out how we can help further, contact us using our CONTACT FORM.


